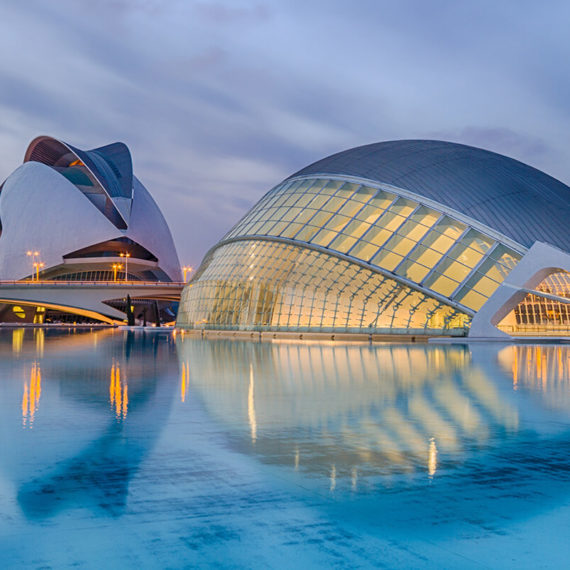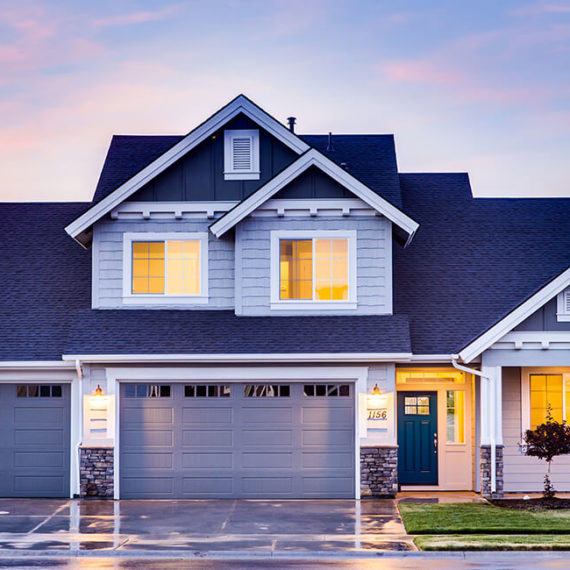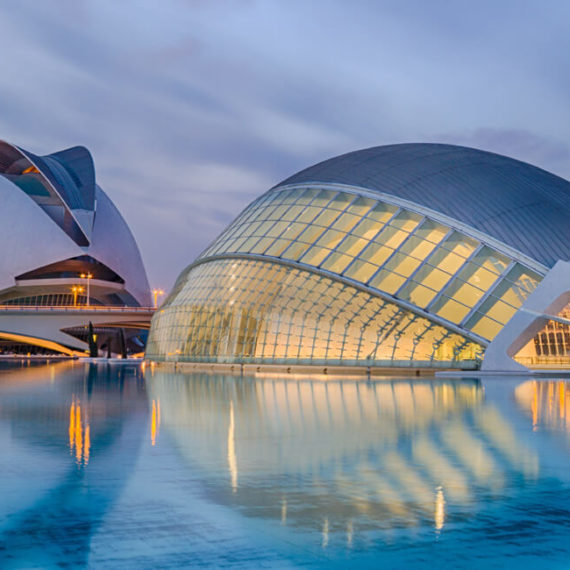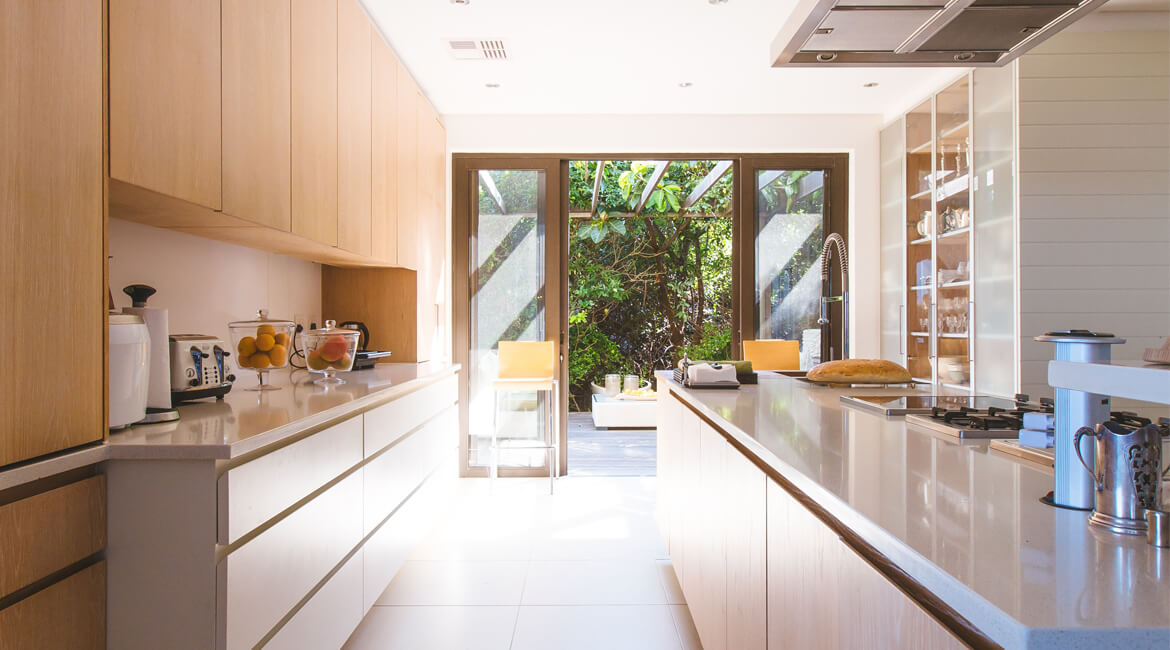
This new residential facility integrates 80 units of safe, accessible, affordable housing to the 3.8 acre campus of Inglis Gardens.
Inglis Gardens will feature two buildings, each providing 40 units of 1, 2, and 3 bedroom apartments. One building will feature enhanced accessibility apartments for those with disabilities, primarily for those transitioning from nursing homes. Joined by a community garden, the second building will provide affordable housing to qualified families.
Construction began January 2015 and residents moved in April 2018.
Client:
Blend Pixels ThemeDate:
September 12, 2018Website:
yoursite.comCategory:
Technology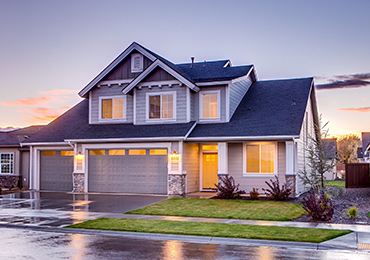
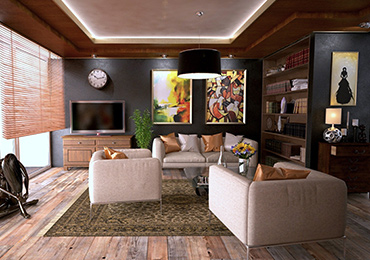
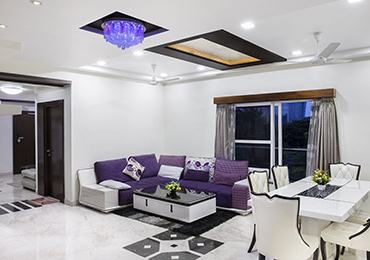
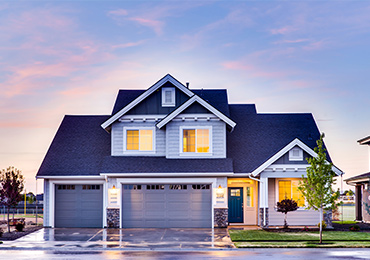
Specifications of Project
This multi-phase occupied renovation project will start with the creation of a 25 room Memory Care Unit on the first floor, new wandering garden, complete facade restoration of the entire building, window replacement, roof replacement, lobby, dining and kitchen upgrades, and miscellaneous site improvements. Phase II includes resident room upgrades on the upper floors, new finishes in the common areas, vertical transportation improvements including new elevator tower, new sunroom/lounge and multiple exterior landscaping/hardscaping upgrades.
Both completed projects include all new food prep/food line, kitchen equipment, interior finishes, dining room, built-in seating, restrooms, and support space. New restaurant fit-outs at the Promenade @ Sagemore in Marlton, NJ- an upscale open-air shopping venue, Wynnewood Shopping Center in Wynnewood, PA and King of Prussia Town Center in King of Prussia, PA. b. good Restaurant’s mantra is to serve real food made by real people – fast food, yet utilizing local farmers and offering seasonal menu items.

PLANNING OF PROJECT

DESIGN DEVELOPMENT

BUILDING OF PROJECT
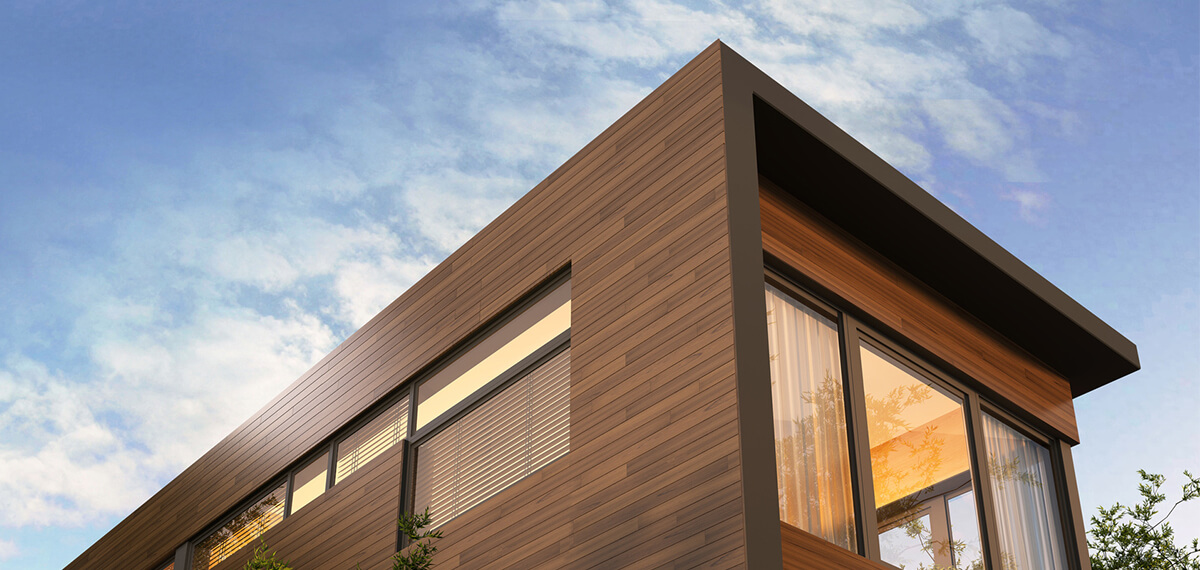
Advantages of Project
This multi-phase occupied renovation project will start with the creation of a 25 room Memory Care Unit on the first floor, new wandering garden, complete facade restoration of the entire building, window replacement, roof replacement, lobby, dining and kitchen upgrades, and miscellaneous site improvements. Phase II includes resident room upgrades on the upper floors, new finishes in the common areas, vertical transportation improvements including new elevator tower, new sunroom/lounge and multiple exterior landscaping/hardscaping upgrades.


